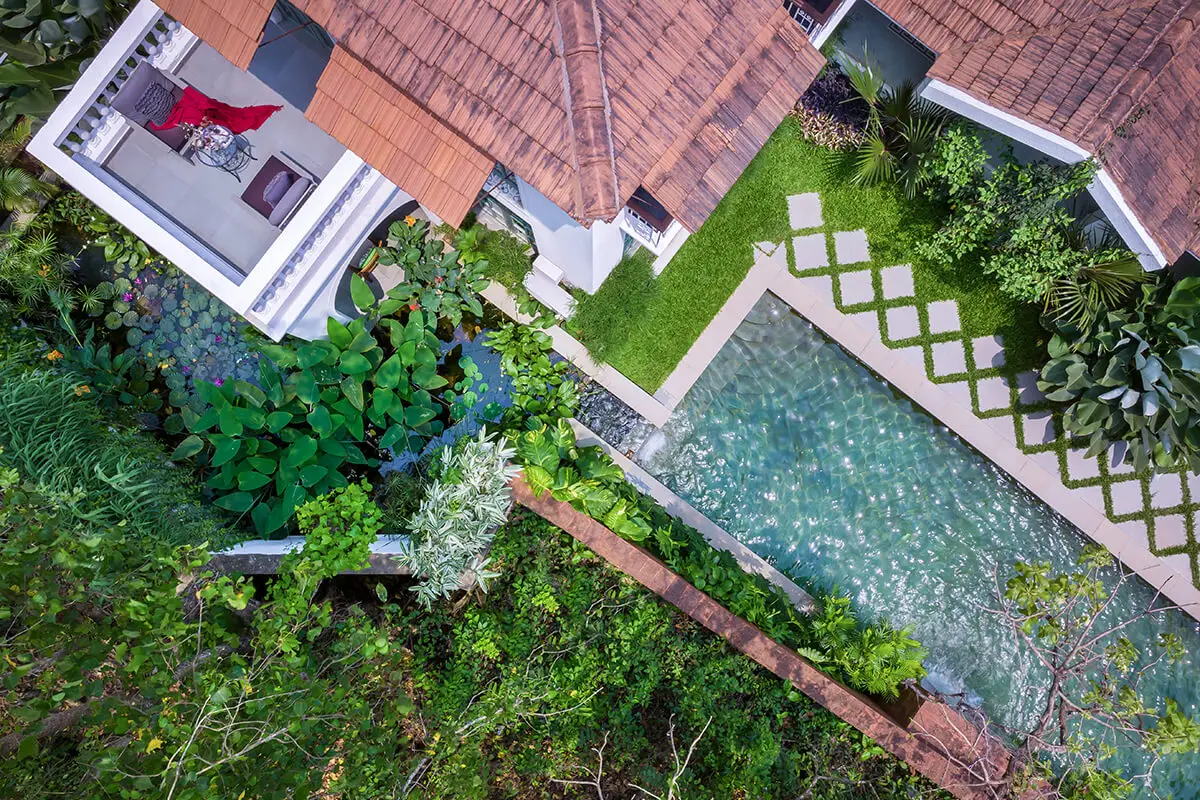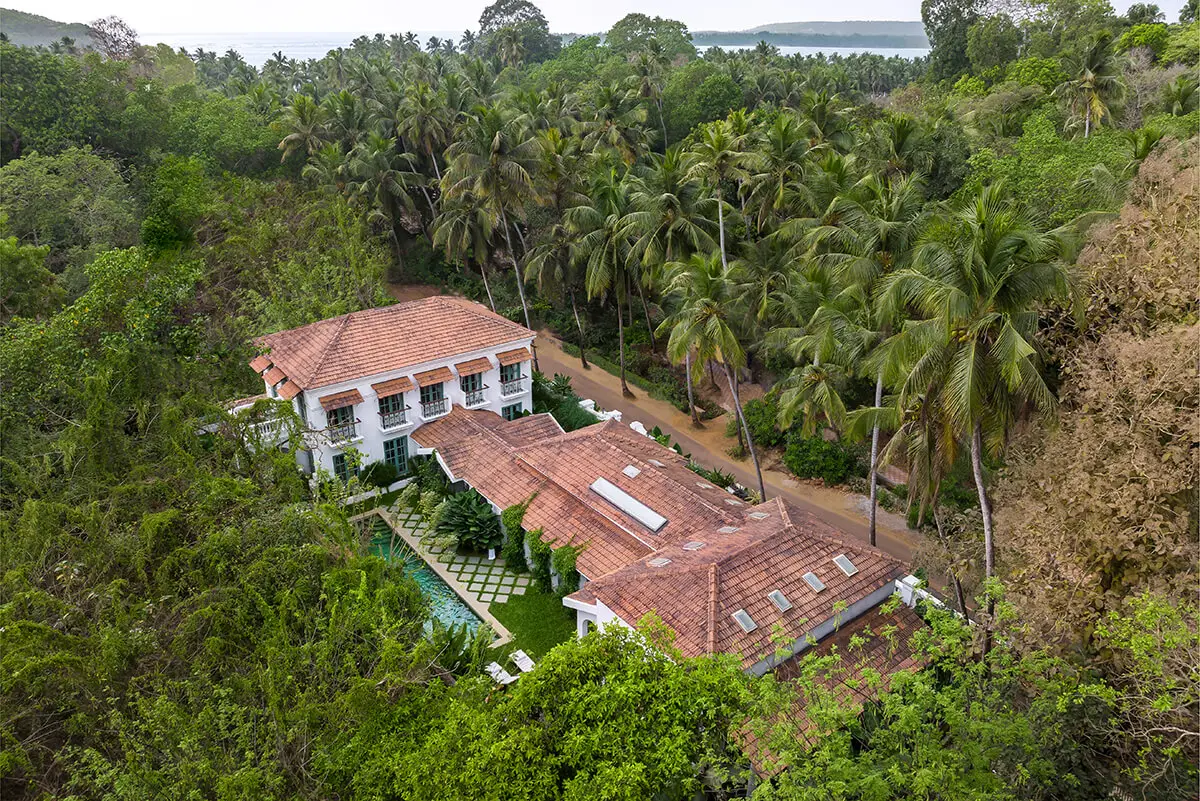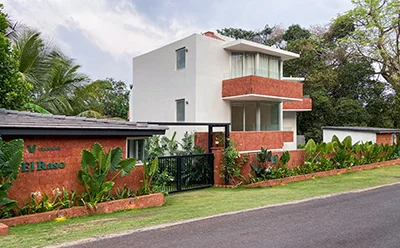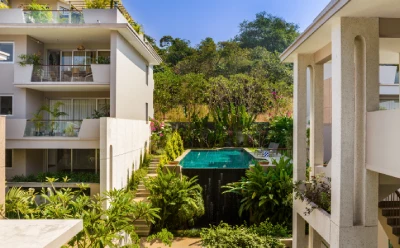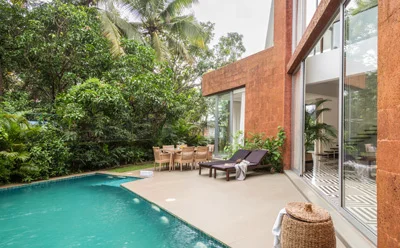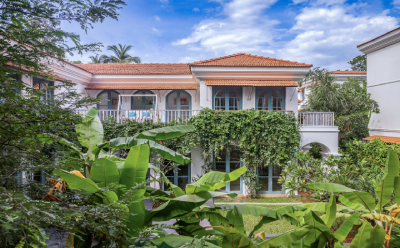Villa Da Zita
|
|||
|---|---|---|---|
| 5 BHK | Vagator | ||
| Status | Completed | ||
-
Property Management
-
Rental Management
-
Housekeeping
-
Catamaran Membership
Villa Da Zita is a five-bedroom garden villa in Vagator, inspired by the 16th-century heritage homes of Goa and rich in Indo-Portuguese architectural details. The entrance features a covered balcão-a raised porch typical of Indo-Portuguese homes-its front flanked by tall columns. At the centre of the home lies an inner courtyard, surrounded by wide verandahs that connect with each room.
Though located just minutes from Anjuna beach and the upscale eateries of Assagao, this standalone villa in Goa feels set apart from the coastal bustle, balancing solitude and connectivity. Its architecture draws you inward, creating an environment that evokes both intimacy and expansiveness.
Villa Da Zita is divided into two sections, a private wing housing four distinctly styled bedrooms, and an entertainment wing that includes a dramatic living and dining area, as well as an additional bedroom for guests. These two zones are connected by a long arched corridor that creates a smooth flow between areas. The entertainment wing is defined by a striking double-height ceiling with skylights, cane matting and exposed wooden rafters. A glass panelled sliding door in the dining area opens to a mint-green kitchen-a contemporary centrepiece with bold, polished finishes.
The passage connecting the two wings frames serene views of the outdoors and the gentle cascade of water. Skylights above flood the hall with sunshine, whether it's the soft morning beams or the golden glow of the afternoon. A wooden or rattan bench by the window offers a peaceful nook to pause, read, or meditate to the sounds of nature outside.
Attention to detail runs through each bedroom. Cane and timber are featured in the wardrobes, seating, and bathroom vanities, while the wall finishes remain earthy and textured. Artwork throughout the home reflects the sensibilities of Goa, with pieces by Manuela Pinto, Ronny Frost, and Sakshi, while also pulling from Latin and European influences.
In the lavatories, bold elements are paired with traditional techniques-one combines red oxide flooring with terrazzo; another blends mandana stone with soft grey surfaces. Antique and tribal furniture collected from across India grounds the look, adding a sense of history and character.
The earthy colour palette softens the striking white walls of the estate, while materials throughout enhance tactile qualities. Handmade terrazzo tiles crafted from recycled marble, glass, and granite waste line the floors, and rattan, jute, and banana leaf light fixtures bring an organic feel to the interiors.
The layout is designed to enhance the tropical experience. Tall arched windows, deep verandahs, and high ceilings ensure that every quarter is flooded with natural light and kept cool by the constant breeze. Walkways and openings create a transition between indoor and outdoor spaces, softening boundaries while maintaining structure. Multiple entry and exit points throughout the villa contribute to a grand, open feeling, reinforcing the sense of fluidity and ease that defines the home. The villa’s design inherently draws you towards its heart: the pool and garden. All rooms and verandahs migrate towards this central area, an intrinsic flow that emphasises a sense of community and connection.
The landscaping, featuring native flora, references the nearby forests, while more exotic plants were chosen for their ability to withstand varying sunlight and humidity. At the centre of the courtyard, a large pool serves as the villa’s focal point, a visual and spatial anchor that draws together the built and natural elements of the home. Lined with Sukabumi stone, it connects to a small waterfall and a regeneration pond filled with water lilies, lotuses, and water hyacinth-eliminating the need for chemical and artificial filtration.
The home incorporates practical features that enhance sustainability and comfort, including LED lighting, AAC block construction for thermal efficiency, and a central cut-off switch that powers down the house when not in use. A kitchen garden supports self-sufficiency by supplying seasonal produce.
Staying here immerses you in a sense of environment, simplicity, and tranquillity. Whether lounging by the pool with a book, enjoying a leisurely meal outdoors as the sun sets, or simply relishing the stillness of the home, Villa Da Zita offers a rare opportunity to unwind and reconnect with your surroundings-a place where time seems to stretch, and each day unfolds at its own pace. When it comes to beach villas in Goa, this offers a quieter, more grounded interpretation-rooted in its setting and driven by thoughtful design.
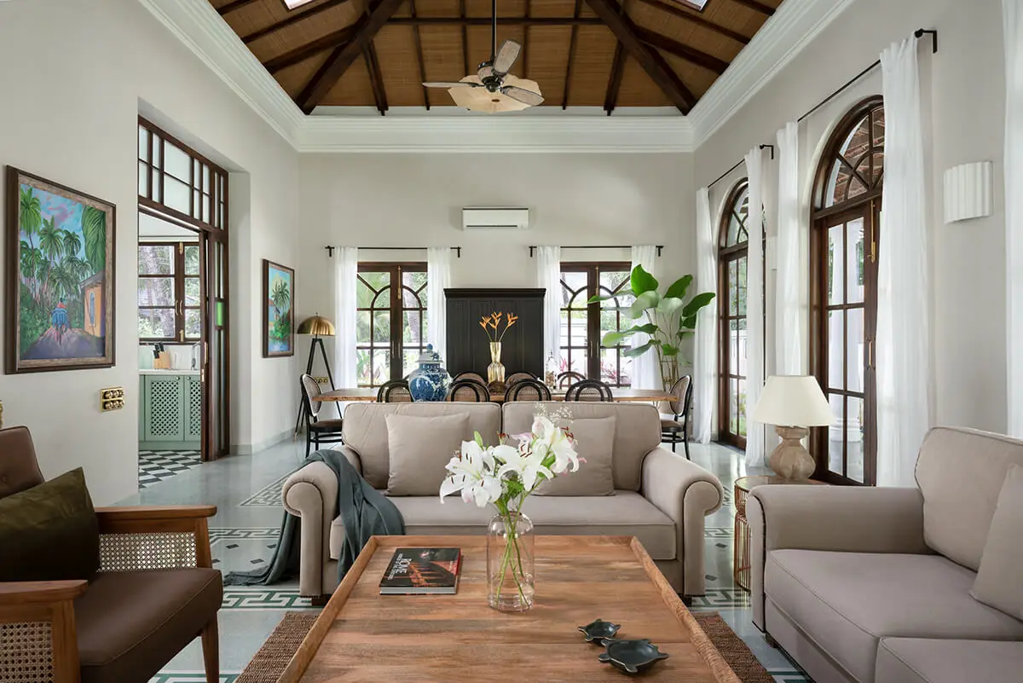
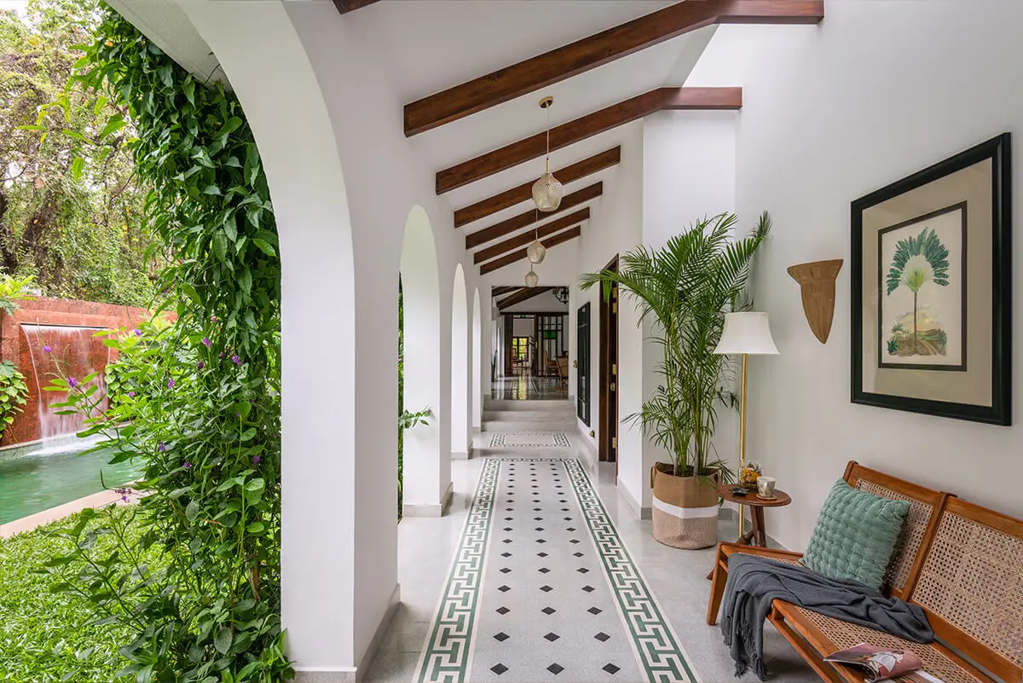
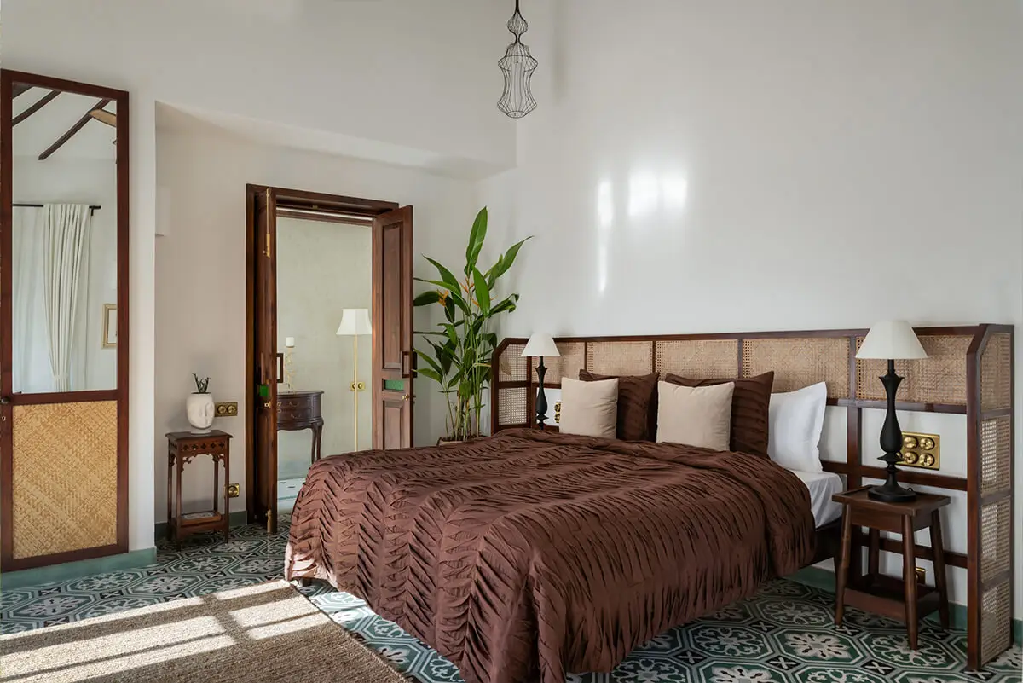
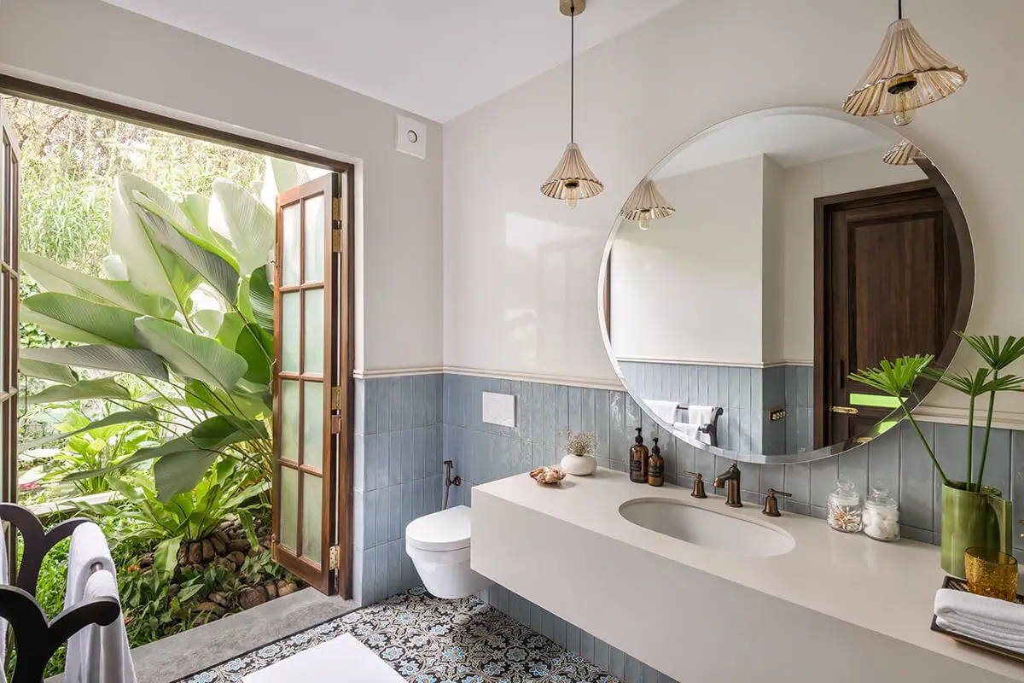
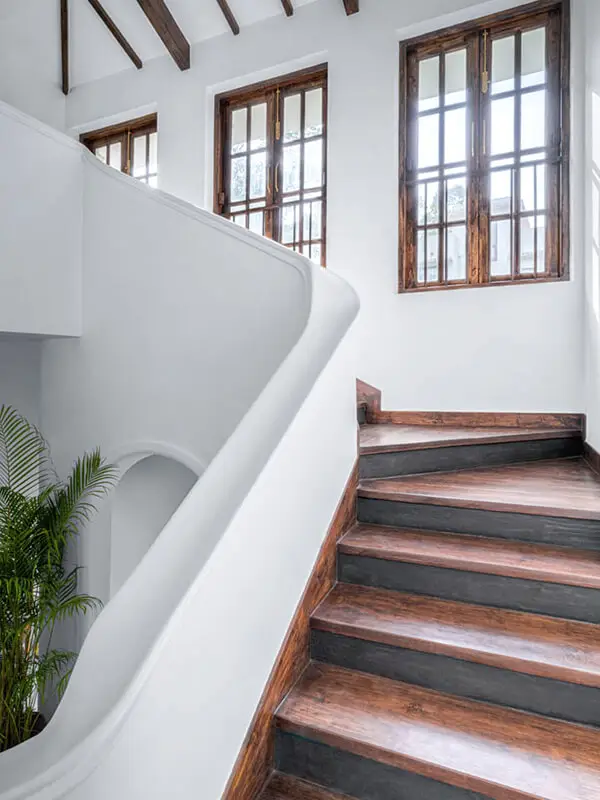
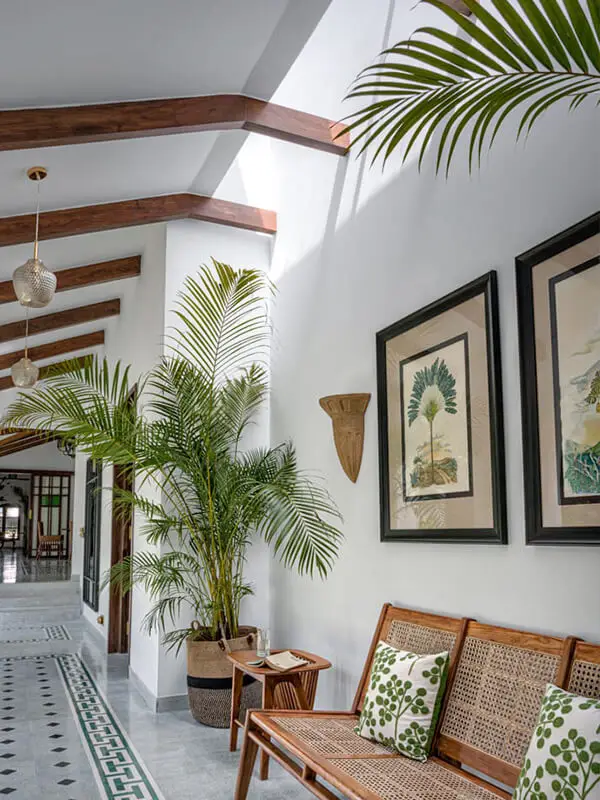
“A profound design process eventually makes the patron, the architect, and every occasional visitor in the building a slightly better human being.”– Juhani Pallasmaa
