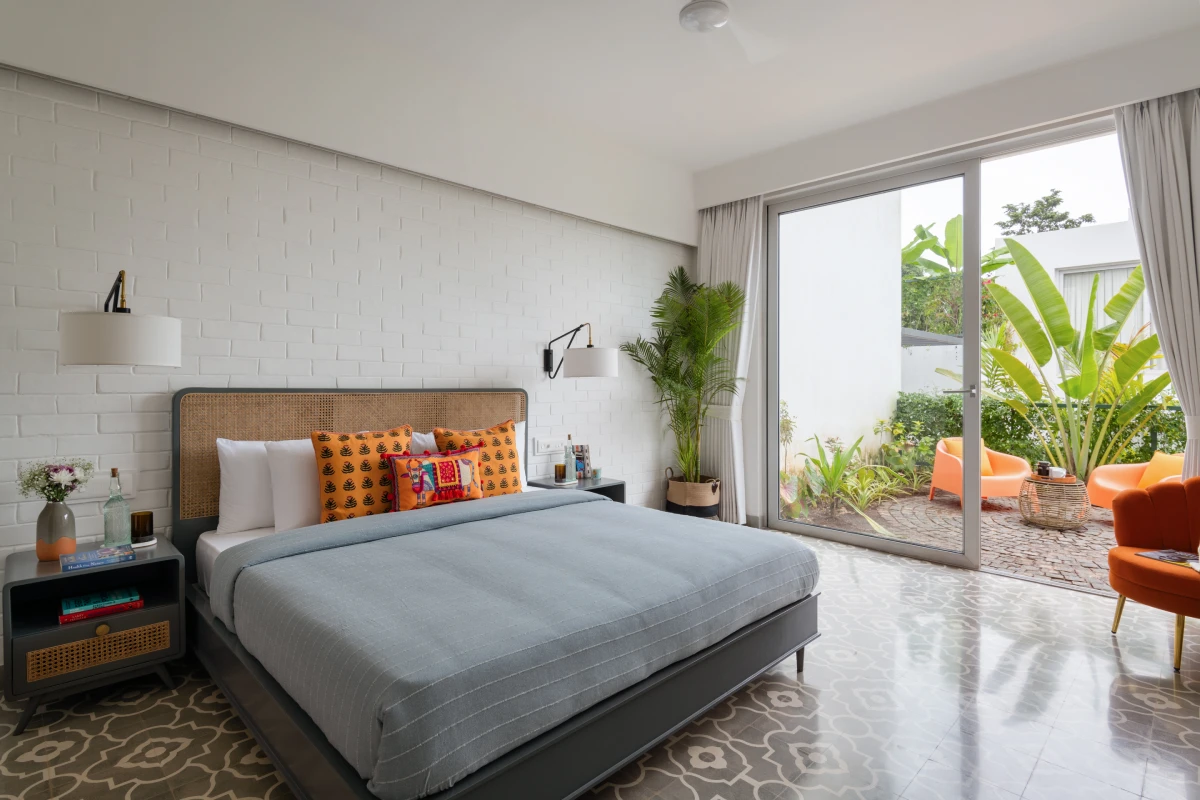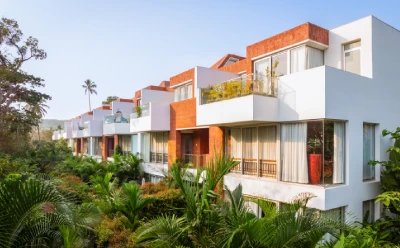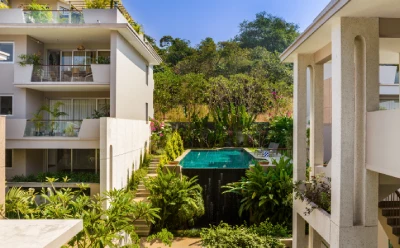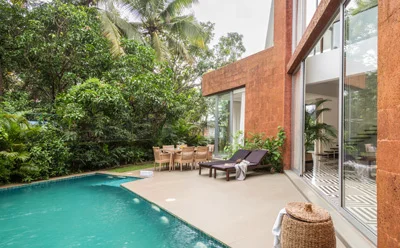La Meira

|
|||
|---|---|---|---|
| 3 BHK | Assagao | ||
| Status | Completed | ||
-
Property Management
-
Rental Management
-
Housekeeping
-
Catamaran Membership
Perched upon a steep hillside, La Meira is a cluster of eight 3-BHK villas in North Goa that embrace height and horizon. With an all-white aesthetic, this retreat offers views of the forest on one side and sweeping valleys on the other-with each villa oriented toward Assagao Hill.
Built across varying levels, these North Goa villas with private pools follow the land’s natural contours, with large trees and open lawns dotting the layout. The architecture plays with contrast-bold, jagged edges softened by curved walls, and angular forms unified by clean diagonals, asymmetrical junctions, and unexpected turns.
Within, the side-set front door leads into an elongated rectangular floor plan that combines the kitchen, dining, and living areas. Each zone is defined through subtle changes in ceiling, which stands at a lofty 12 feet. Wraparound sliding glass panels reveal the private pool beyond, which has built-in seating that doubles as a sit-out jacuzzi-a detail designed into the structure rather than added on.
Pale wood finishes and exposed white brickwork create texture, while a large mirror in the dining room reflects the glow of a three-piece chandelier. The ground floor also has a powder room with a built-in planter and cane ceiling, along with a utility space for laundry and storage hidden behind the main entrance.
The triangular split staircase, placed along an exterior wall to channel natural light, leads upward, anchored by a curved planter at its base and a chandelier overhead. From this central vantage point, the view spans the garden, pool, hills, and sky. Frameless windows throughout these 3-bedroom villas in Assagao heighten this feeling of integration with the outdoors.
Due to the natural slope of the site, the ground floors are set slightly above the incline, giving the bedrooms an elevated feel. Each one has a distinct identity, with hand-painted KG tiles among the key features. The ground-floor bedroom-five steps above the living-dining area-links to a courtyard garden with cobbled stone flooring and a secluded seating area: a secret garden of sorts. Its pink terrazzo ensuite bathroom draws inspiration from the lotus flower, featuring arched entries, vintage lights, and a lily pond-inspired sink.
Upstairs, a narrow passageway connects the remaining bedrooms. The spacious master suite opens to a private balcony overlooking the pool, garden, and valley below. Its bathroom is finished in warm lime concrete with curved ceilings, integrated shelving, printed tiles, and bespoke woodwork. The third bedroom takes on a more formal tone, with a bathroom that evokes a contemporary cave-grey concrete tile, a wooden ceiling, and copper-toned gothic fixtures.
Across all these villas, details like terrazzo flooring contribute to an open, uninterrupted feeling: unpatterned, they extend the line of sight. Either way, the interiors reflect a Midcentury Modern ethos-clean lines, a sense of utility, and elements of softness seen in the rattan accents and warm materiality throughout.
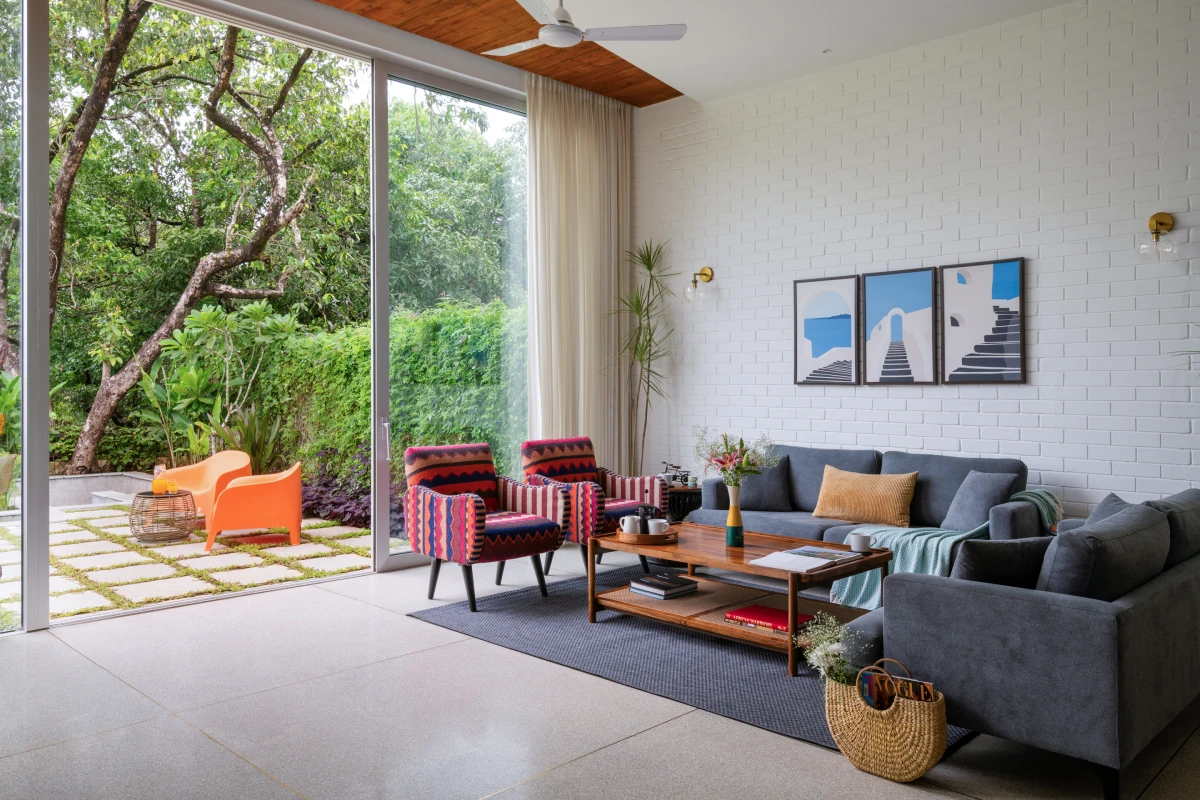
“One of the great beauties of architecture is that each time, it is like life starting all over again.”– Renzo Piano
