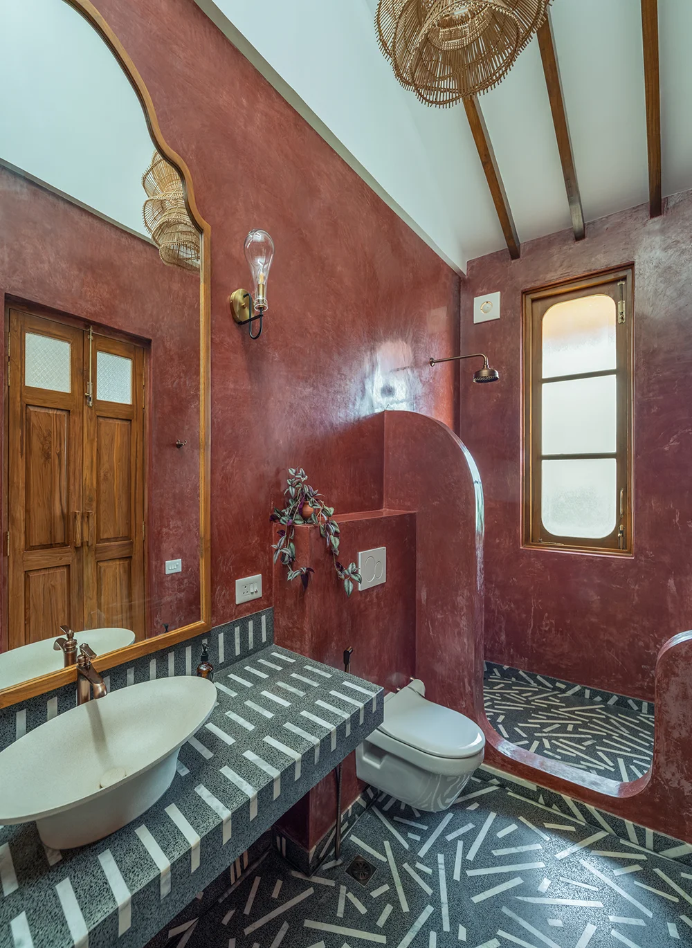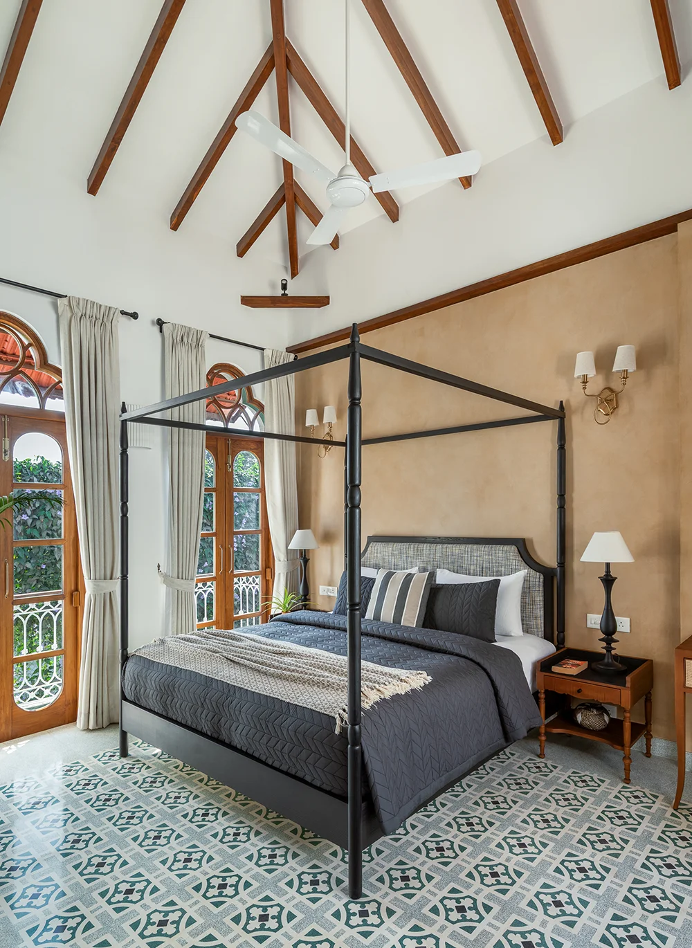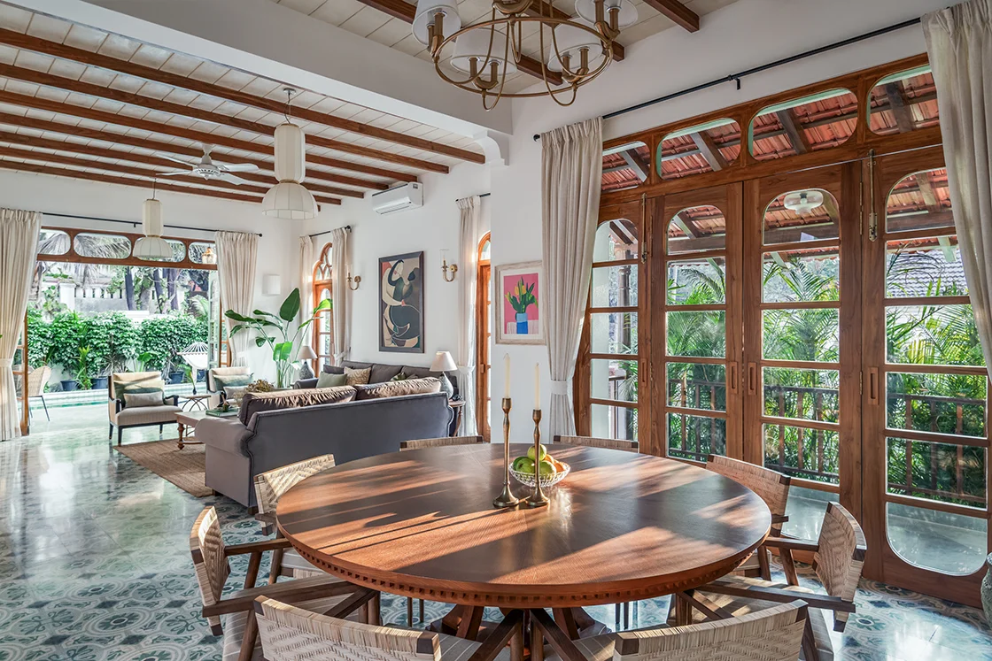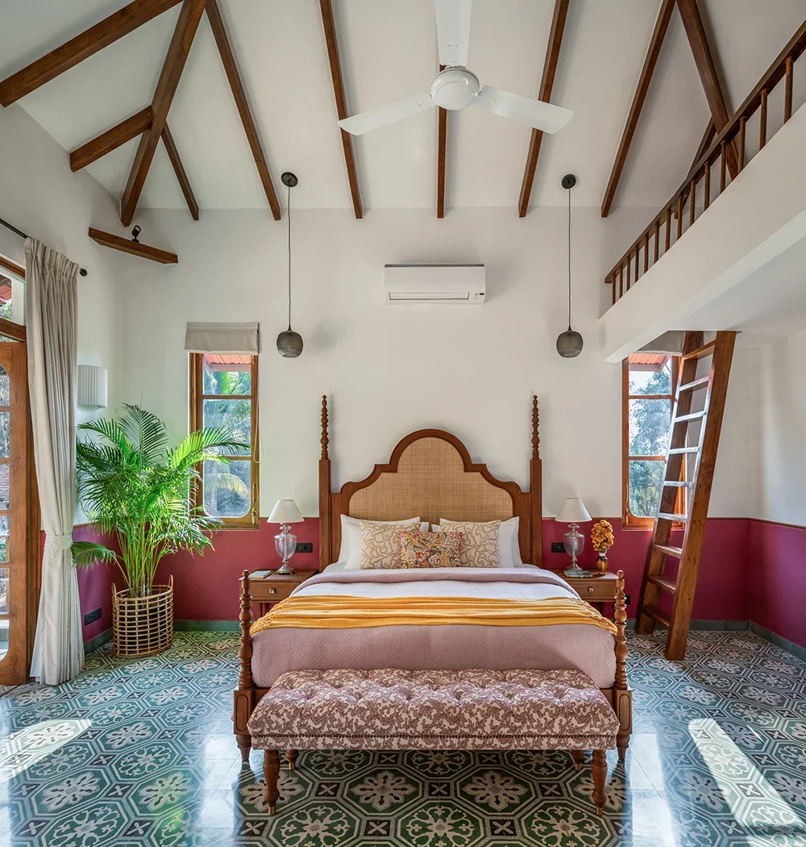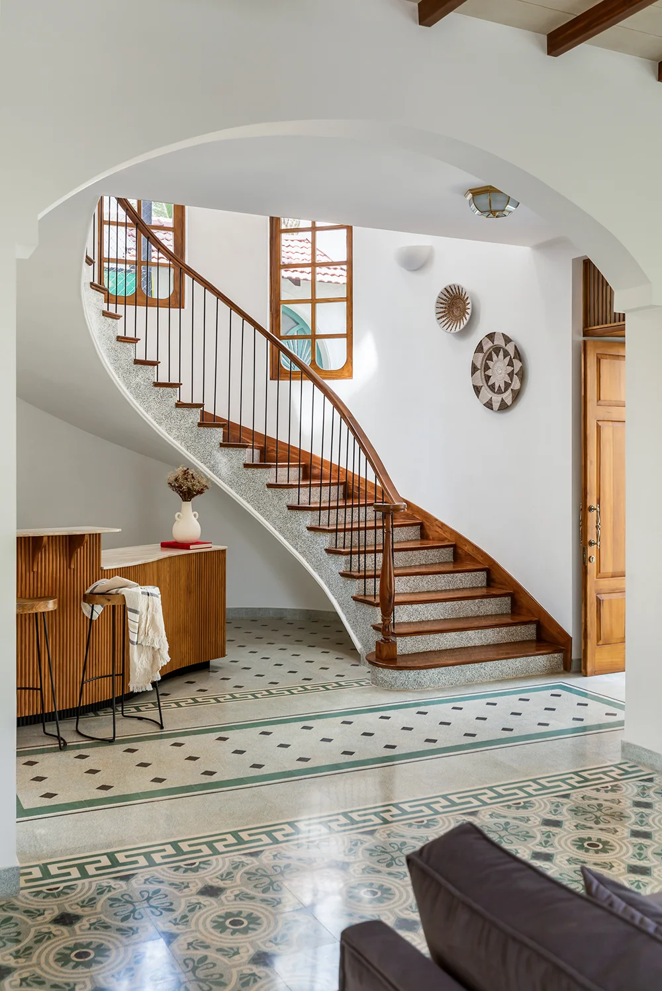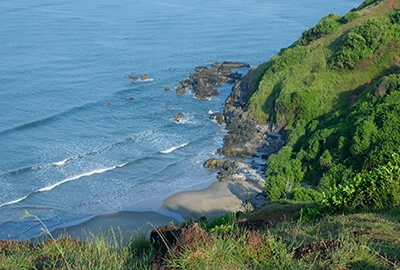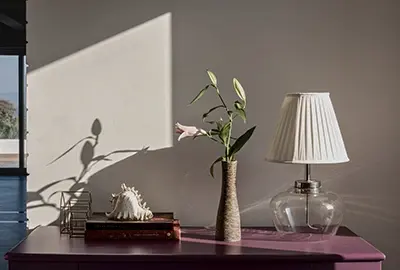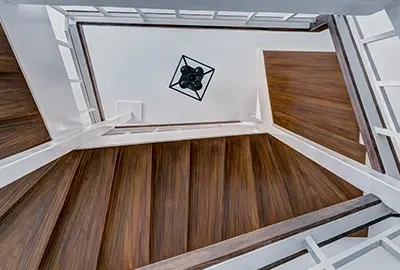Villa Fado

|
|||
|---|---|---|---|
| 4 BHK | Assagao | ||
| Status | Completed | ||
-
Property Management
-
Rental Management
-
Housekeeping
-
Catamaran Membership
Villa Fado is situated on a scenic hilltop in Badem. The tranquil setting for this beautiful home is constituted of abundant gardens and a private pool that render every vacation complete. The Vagator beach and popular Goan restaurants are a 5-minute drive. And, for ventures on foot, one can walk down to the shores of the river for a classic Goan sunset.
Supporting a 4-bedroom configuration, the ground floor of the villa houses a splendid living- dining area connected with two beautiful covered verandas’, alongside a powder room, a kitchen and a bedroom. The first floor is connected by a spiral staircase that leads up to the remaining three bedrooms and a lounge area. The master bedroom on this floor has a private terrace that overlooks the pool and garden.
Villa Fado supports a style of architecture that is typical to the Indo-Portuguese homes in Goa. Open spaces are a fundamental part of the structure and the abundance of windows ensure the entire place is embellished with beautiful natural light and energised with fresh air.


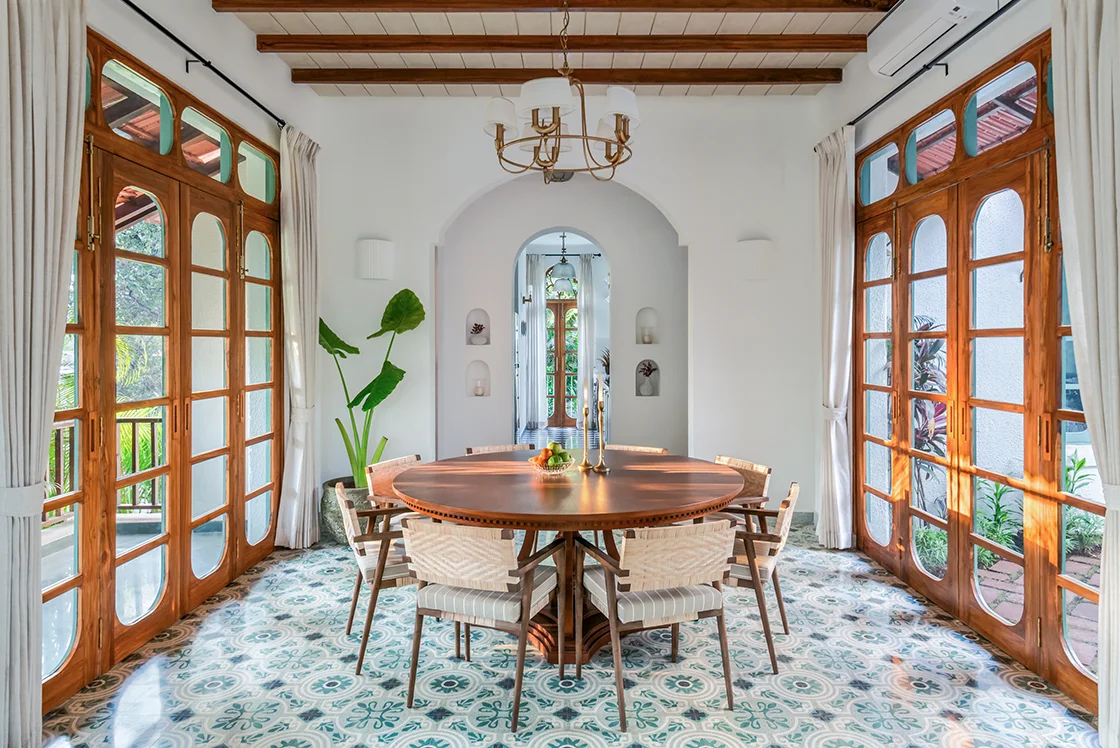

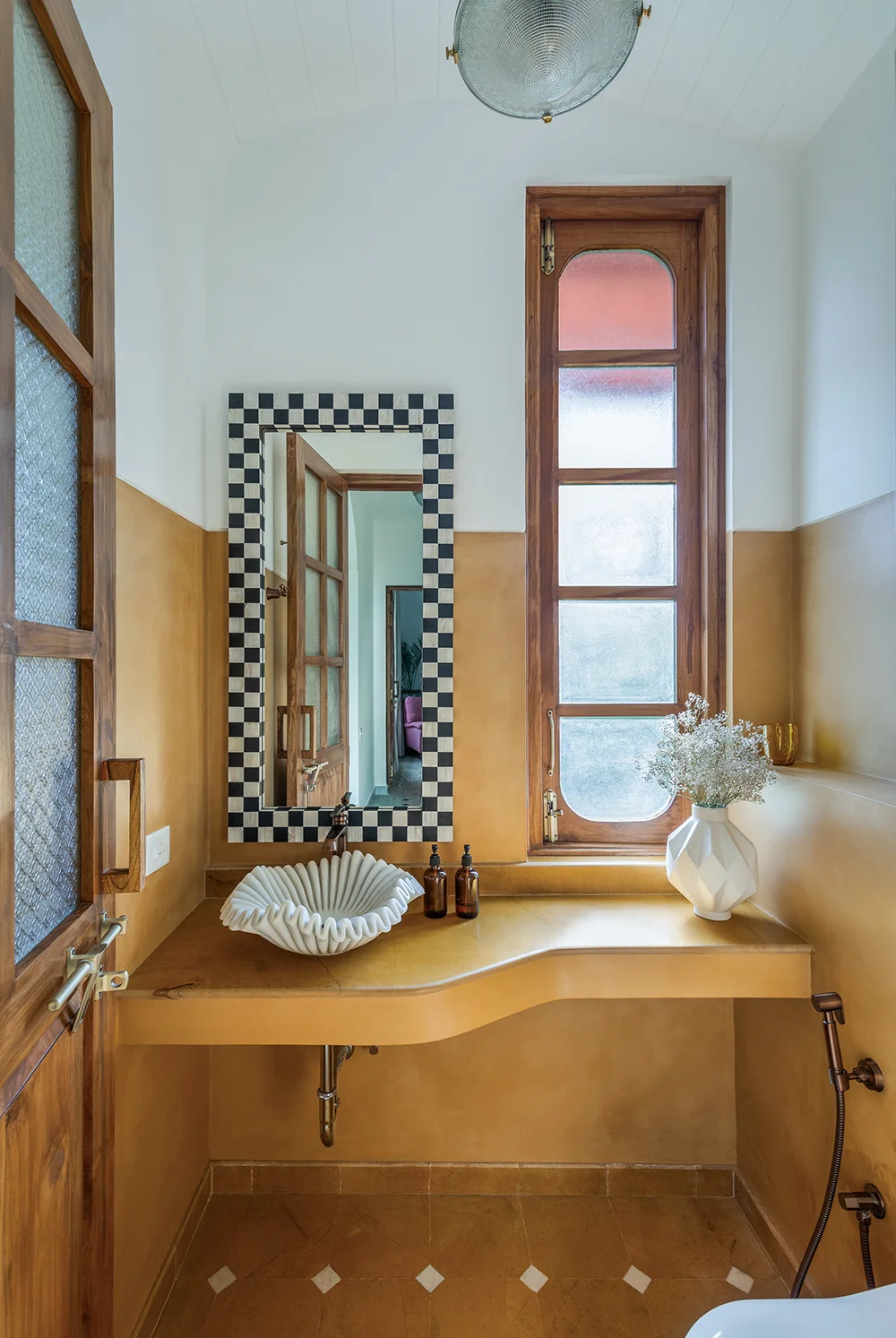
"I don't think architecture is only about shelter. It should be able to excite you, to calm you, to make you think."– Zaha Hadid
