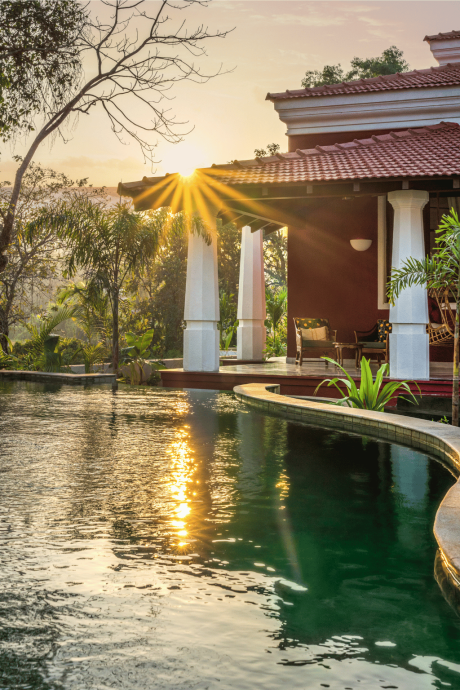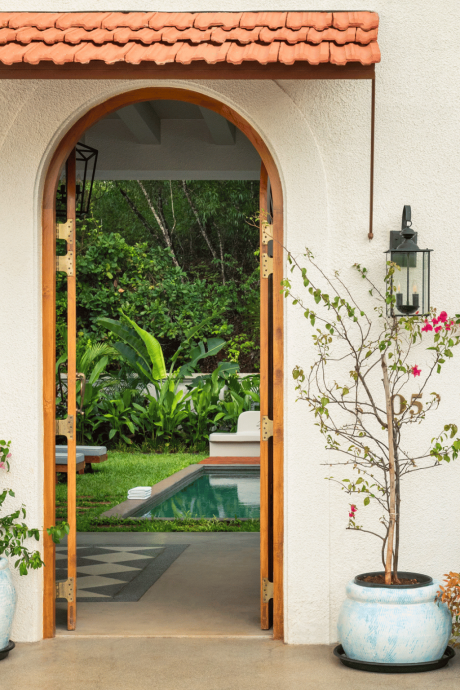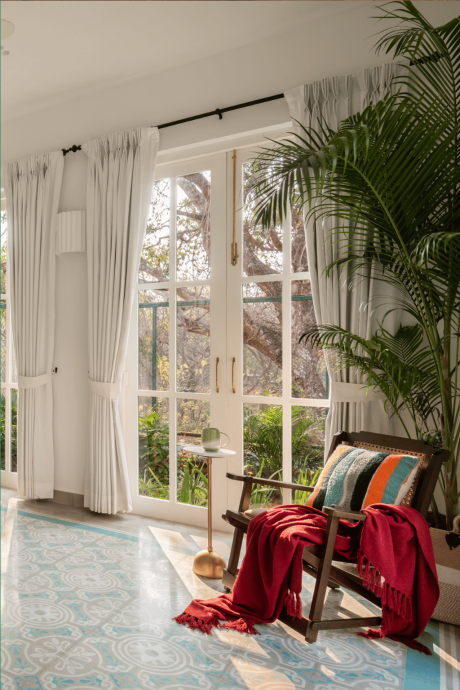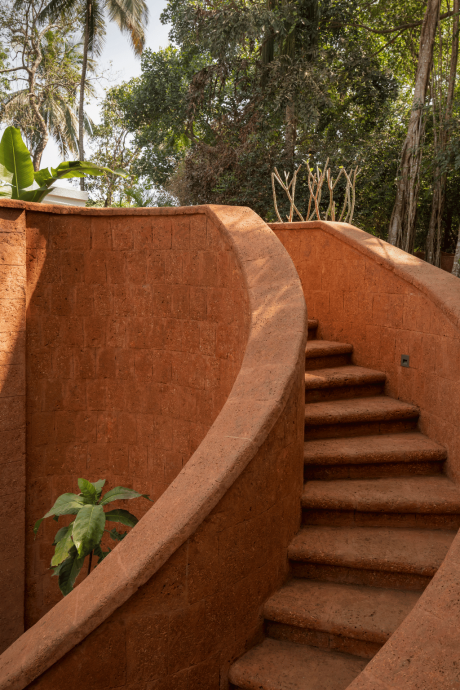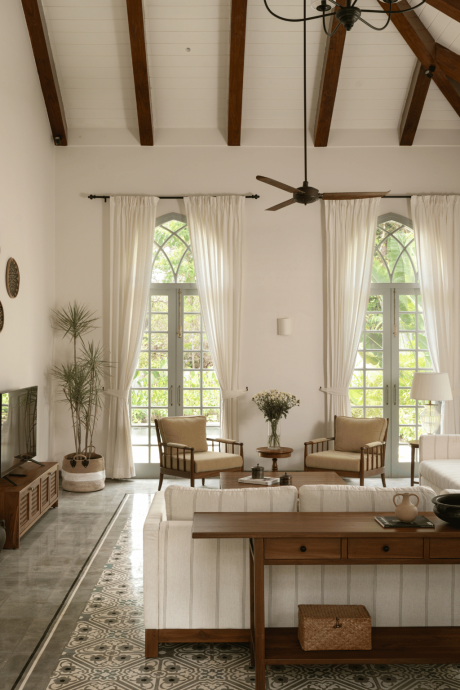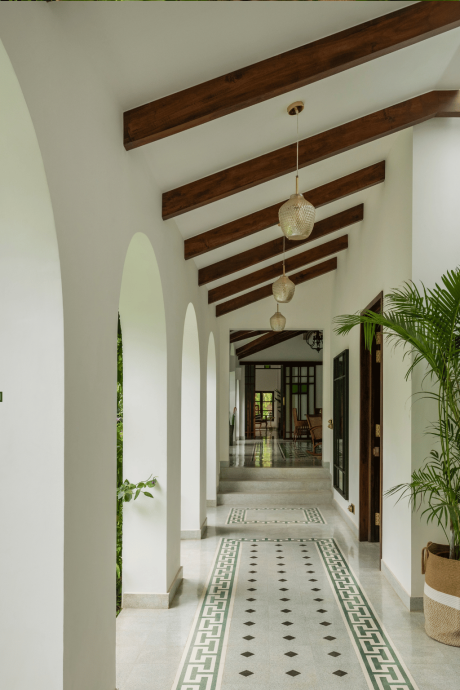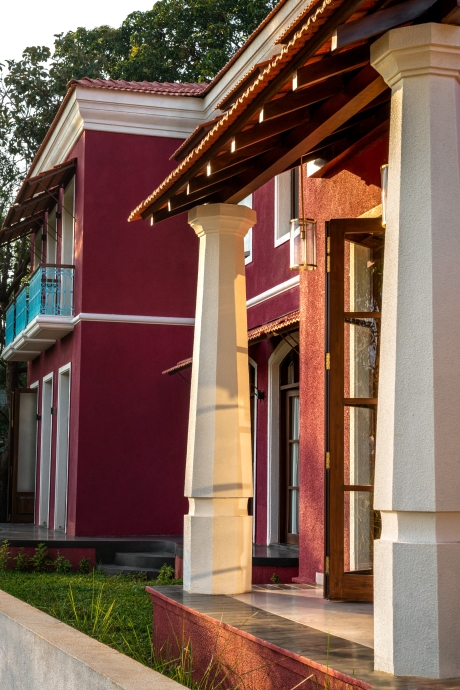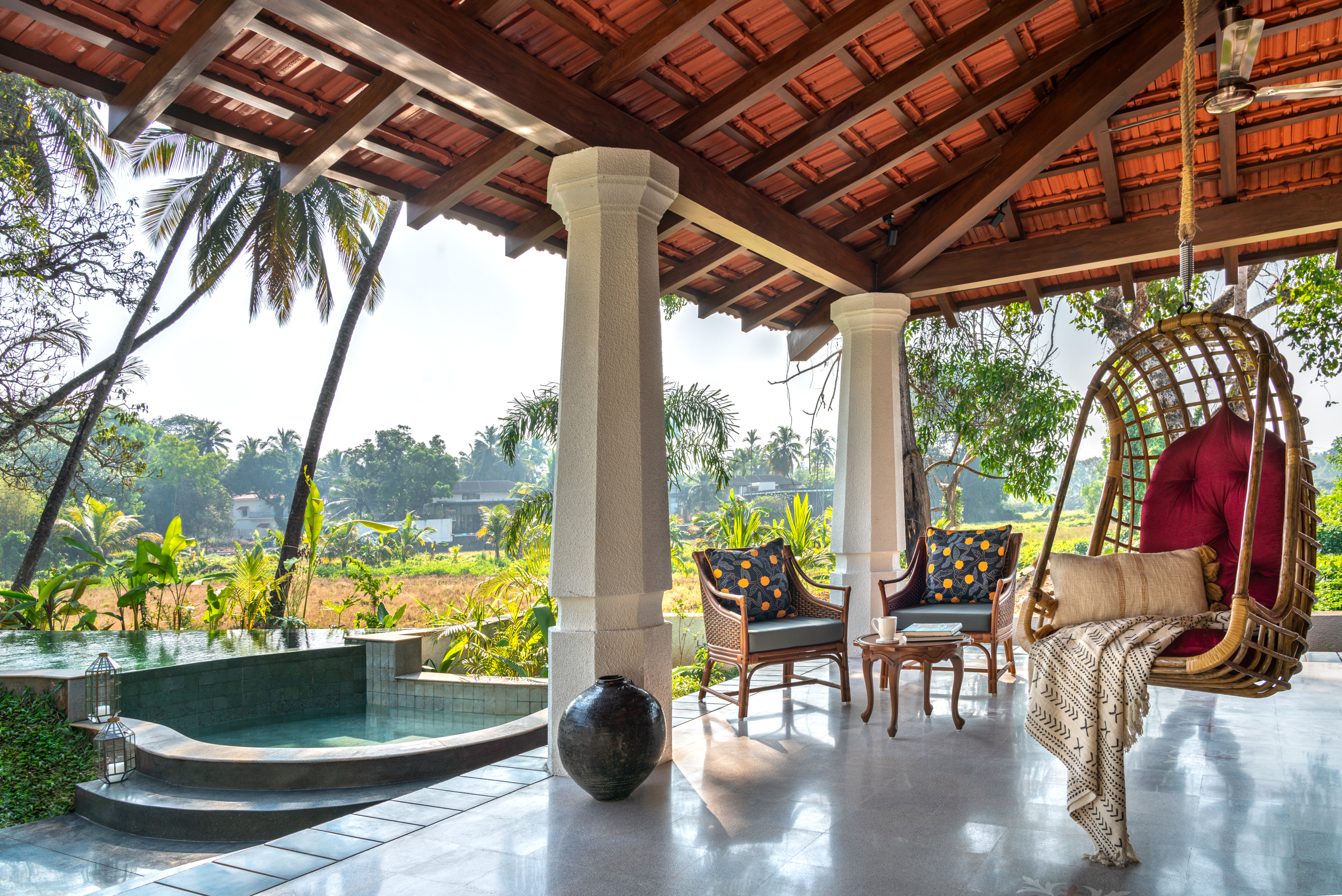Goa, with its sun-kissed beaches, vibrant culture, and rich history, is a melting pot of traditions that have been shaped by centuries of cultural exchange. One of the most enduring legacies of this exchange is the Indo-Portuguese architecture that dots the Goan landscape. These structures, with their unique blend of Indian and Portuguese elements, tell the story of a bygone era while still resonating with contemporary charm. We at Vianaar, as a pioneer in luxury homes, have seamlessly integrated these historical elements with modern amenities to create homes that are not just places to live but experiences to cherish. Let’s explore more about Indo-Portuguese houses and architecture below!
The Charm of Indo-Portuguese Architecture
Indo-Portuguese is a testament to the harmonious blend of two distinct cultures. When the Portuguese arrived in Goa in the early 16th century, they brought with them their architectural styles, which were then adapted to the local climate, materials, and traditions. The result was a unique architectural style that combined the brilliance of Portuguese aesthetics with the warmth and vibrancy of Goan culture. The typical Indo-Portuguese house features a sloping roof covered with Mangalore tiles, large windows that invite nature inside, and verandahs that serve as transitional spaces between the indoors and outdoors.
Discover how we build luxury villas in Goa from the ground up.
Vianaar: Merging Tradition with Modernity
At Vianaar, the beauty is preserved and enhanced with modern amenities, creating homes that are both nostalgic and contemporary. These homes are designed to reflect the timeless elegance of Goan heritage while providing all the comforts of modern living. The careful selection of materials, the thoughtful integration of traditional design elements, and the emphasis on creating spaces that foster a sense of community and belonging make Vianaar homes truly special.
The Timeless Appeal of Sloping Roofs and Mangalore Tiles
One of the most distinctive features in architecture having an Indo-Portuguese touch is the sloping roof, which is typically covered with Mangalore tiles. These roofs are not just aesthetically pleasing but also practical, designed to withstand the heavy monsoon rains that Goa experiences. The warm red hue of the Mangalore tiles adds a rustic charm to the homes, while the slope of the roof ensures efficient water drainage. At Vianaar, the use of these traditional roofing materials is complemented by modern construction techniques, ensuring durability and comfort.
Large Windows: Bringing Nature into Your Home
Another hallmark of Indo-Portuguese homes designed by Vianaar is the large windows that allow natural light and fresh air to flood the interiors. The design of the windows goes beyond aesthetics; they are positioned to maximize views of the lush Goan landscape, creating a seamless connection between the indoors and outdoors. Whether you're enjoying your morning coffee or reading a book, these windows bring the beauty of nature right into your living space. Additionally, the skylights flood your home with natural light, creating a bright and uplifting atmosphere that connects you more with the outdoors.
The Unique Use of Laterite Stones
Laterite stone, known locally as Patradevi, is a material that has been used in Goan construction for centuries. Traditionally, entire walls of Goan homes were made from this porous, reddish-brown stone, which is known for its durability and natural insulation properties. We at Vianaar, while paying homage to this traditional material, use laterite stone in a more contemporary way. For example, we use laterite stone not only for striking features like outdoor staircases but also as an external facade in select areas, seamlessly blending tradition with contemporary design throughout our communities and Villa Cardo is a great example of that.
High Ceilings and Wooden Beams: The Essence of Space
High ceilings are a common feature in Indo-Portuguese houses, providing a sense of openness and grandeur. These ceilings, often supported by exposed wooden beams, create a warm and inviting atmosphere. At Villa Da Zita, our team has incorporated this element into the living areas, where the combination of high ceilings and wood beams enhances the feeling of spaciousness while adding a touch of rustic elegance. This design not only improves ventilation but also pays tribute to the architectural heritage of the region.
Long Corridors and Verandahs: Spaces for Connection
The long corridors and verandahs that are characteristic of Indo-Portuguese homes serve as more than just passageways—they are spaces for social interaction and connection. These areas are designed to encourage a flow between different parts of the house, fostering a sense of community among the inhabitants. At Villa Da Zita, the verandahs and corridors are thoughtfully designed to create a seamless connection with nature. All our spaces offer a peaceful retreat where you can relax while enjoying the serene surroundings. The corridors lead directly to the garden, allowing you to step outside into nature without leaving the comfort of your home, and then effortlessly guide you to the various rooms, each with its own unique character.
The Symbolism of the Lion on the Gates
In addition to Portuguese influences, Vianaar homes embrace elements from local Goan culture, adding a rich layer of history to the design. A key feature is the lion sculpture on the gates, a symbol rooted in the ancient Kadamba dynasty of the Western Ghats. Traditionally, the lion represents courage and strength, serving as a protective emblem for homes. At Vianaar, we've reimagined this cultural symbol in a modern context, using it not only to safeguard but also to elevate the aesthetic appeal of our properties. This thoughtful integration of heritage into contemporary design, in harmony with the principles of Indo-Portuguese architecture, creates a unique connection between the past and the present.
That said, it's important to note that the choice of symbols on gates varies widely, with each one reflecting the personal values or beliefs of the residents. While some may choose symbols that hold personal or cultural significance, at Vianaar, we have deliberately opted for the lion. This exclusive emblem is not just a nod to strength and heritage; it also complements the elegance and distinctive character of our homes. We believe that this symbol encapsulates the essence of Vianaar properties, offering both protection and a timeless sense of grace.
Balcaos: The Quintessential Goan Feature
No Portuguese house is complete without a balcao, the traditional Goan porch that serves as a space for relaxation and socialization. The balcao is typically located at the entrance of the house, where residents can sit and chat with neighbors or simply watch the world go by. At Vianaar, we have thoughtfully incorporated the traditional balcao into several of our properties, including Villa Mandarina. These welcoming spaces invite both residents and guests to linger and savor the laid-back Goan lifestyle, reflecting the charm and heritage of the region.
Juliet Balconies: A Touch of Romance
Juliet balconies, with their delicate iron railings and charming proportions, add a romantic touch to the façade of a home. These balconies are not just decorative but also functional, providing a small outdoor space that allows for fresh air and views. All the properties designed by Vianaar, including Villa Cardo, have Juliet balconies, which are a nod to the European influences that have shaped Goan architecture, adding a touch of elegance to the overall design.
Colonial Pillars: The Grandeur of the Past
Colonial pillars are another architectural element that Vianaar has embraced in its projects. These pillars, with their imposing presence and classical proportions, lend an air of grandness to the homes. For instance, at Villa Da Fiore, the colonial pillars frame the entrance, creating a majestic first impression. The use of these pillars is a reminder of Goa's colonial past, while their incorporation into modern homes showcases our commitment to preserving the region's architectural heritage.
Conclusion: A Celebration of Cultural Synergy
Vianaar's approach to architecture is a celebration of cultural synergy, where the past and present come together to create something truly unique. By thoughtfully integrating elements of Indo-Portuguese architecture with modern amenities, we have crafted homes that are not just beautiful but also deeply connected to the cultural heritage of Goa. Whether it's the sloping roofs, large windows, laterite stone features, or the symbolic lion on the gate, each element is a testament to the rich history and vibrant culture of the region. For those who desire a home that is both a retreat and a reflection of Goan heritage, Vianaar offers an experience like no other.
The Charm of Indo-Portuguese Architecture
Indo-Portuguese is a testament to the harmonious blend of two distinct cultures. When the Portuguese arrived in Goa in the early 16th century, they brought with them their architectural styles, which were then adapted to the local climate, materials, and traditions. The result was a unique architectural style that combined the brilliance of Portuguese aesthetics with the warmth and vibrancy of Goan culture. The typical Indo-Portuguese house features a sloping roof covered with Mangalore tiles, large windows that invite nature inside, and verandahs that serve as transitional spaces between the indoors and outdoors.
Discover how we build luxury villas in Goa from the ground up.
Vianaar: Merging Tradition with Modernity
At Vianaar, the beauty is preserved and enhanced with modern amenities, creating homes that are both nostalgic and contemporary. These homes are designed to reflect the timeless elegance of Goan heritage while providing all the comforts of modern living. The careful selection of materials, the thoughtful integration of traditional design elements, and the emphasis on creating spaces that foster a sense of community and belonging make Vianaar homes truly special.
The Timeless Appeal of Sloping Roofs and Mangalore Tiles
One of the most distinctive features in architecture having an Indo-Portuguese touch is the sloping roof, which is typically covered with Mangalore tiles. These roofs are not just aesthetically pleasing but also practical, designed to withstand the heavy monsoon rains that Goa experiences. The warm red hue of the Mangalore tiles adds a rustic charm to the homes, while the slope of the roof ensures efficient water drainage. At Vianaar, the use of these traditional roofing materials is complemented by modern construction techniques, ensuring durability and comfort.
Large Windows: Bringing Nature into Your Home
Another hallmark of Indo-Portuguese homes designed by Vianaar is the large windows that allow natural light and fresh air to flood the interiors. The design of the windows goes beyond aesthetics; they are positioned to maximize views of the lush Goan landscape, creating a seamless connection between the indoors and outdoors. Whether you're enjoying your morning coffee or reading a book, these windows bring the beauty of nature right into your living space. Additionally, the skylights flood your home with natural light, creating a bright and uplifting atmosphere that connects you more with the outdoors.
The Unique Use of Laterite Stones
Laterite stone, known locally as Patradevi, is a material that has been used in Goan construction for centuries. Traditionally, entire walls of Goan homes were made from this porous, reddish-brown stone, which is known for its durability and natural insulation properties. We at Vianaar, while paying homage to this traditional material, use laterite stone in a more contemporary way. For example, we use laterite stone not only for striking features like outdoor staircases but also as an external facade in select areas, seamlessly blending tradition with contemporary design throughout our communities and Villa Cardo is a great example of that.
High Ceilings and Wooden Beams: The Essence of Space
High ceilings are a common feature in Indo-Portuguese houses, providing a sense of openness and grandeur. These ceilings, often supported by exposed wooden beams, create a warm and inviting atmosphere. At Villa Da Zita, our team has incorporated this element into the living areas, where the combination of high ceilings and wood beams enhances the feeling of spaciousness while adding a touch of rustic elegance. This design not only improves ventilation but also pays tribute to the architectural heritage of the region.
Long Corridors and Verandahs: Spaces for Connection
The long corridors and verandahs that are characteristic of Indo-Portuguese homes serve as more than just passageways—they are spaces for social interaction and connection. These areas are designed to encourage a flow between different parts of the house, fostering a sense of community among the inhabitants. At Villa Da Zita, the verandahs and corridors are thoughtfully designed to create a seamless connection with nature. All our spaces offer a peaceful retreat where you can relax while enjoying the serene surroundings. The corridors lead directly to the garden, allowing you to step outside into nature without leaving the comfort of your home, and then effortlessly guide you to the various rooms, each with its own unique character.
The Symbolism of the Lion on the Gates
In addition to Portuguese influences, Vianaar homes embrace elements from local Goan culture, adding a rich layer of history to the design. A key feature is the lion sculpture on the gates, a symbol rooted in the ancient Kadamba dynasty of the Western Ghats. Traditionally, the lion represents courage and strength, serving as a protective emblem for homes. At Vianaar, we've reimagined this cultural symbol in a modern context, using it not only to safeguard but also to elevate the aesthetic appeal of our properties. This thoughtful integration of heritage into contemporary design, in harmony with the principles of Indo-Portuguese architecture, creates a unique connection between the past and the present.
That said, it's important to note that the choice of symbols on gates varies widely, with each one reflecting the personal values or beliefs of the residents. While some may choose symbols that hold personal or cultural significance, at Vianaar, we have deliberately opted for the lion. This exclusive emblem is not just a nod to strength and heritage; it also complements the elegance and distinctive character of our homes. We believe that this symbol encapsulates the essence of Vianaar properties, offering both protection and a timeless sense of grace.
Balcaos: The Quintessential Goan Feature
No Portuguese house is complete without a balcao, the traditional Goan porch that serves as a space for relaxation and socialization. The balcao is typically located at the entrance of the house, where residents can sit and chat with neighbors or simply watch the world go by. At Vianaar, we have thoughtfully incorporated the traditional balcao into several of our properties, including Villa Mandarina. These welcoming spaces invite both residents and guests to linger and savor the laid-back Goan lifestyle, reflecting the charm and heritage of the region.
Juliet Balconies: A Touch of Romance
Juliet balconies, with their delicate iron railings and charming proportions, add a romantic touch to the façade of a home. These balconies are not just decorative but also functional, providing a small outdoor space that allows for fresh air and views. All the properties designed by Vianaar, including Villa Cardo, have Juliet balconies, which are a nod to the European influences that have shaped Goan architecture, adding a touch of elegance to the overall design.
Colonial Pillars: The Grandeur of the Past
Colonial pillars are another architectural element that Vianaar has embraced in its projects. These pillars, with their imposing presence and classical proportions, lend an air of grandness to the homes. For instance, at Villa Da Fiore, the colonial pillars frame the entrance, creating a majestic first impression. The use of these pillars is a reminder of Goa's colonial past, while their incorporation into modern homes showcases our commitment to preserving the region's architectural heritage.
Conclusion: A Celebration of Cultural Synergy
Vianaar's approach to architecture is a celebration of cultural synergy, where the past and present come together to create something truly unique. By thoughtfully integrating elements of Indo-Portuguese architecture with modern amenities, we have crafted homes that are not just beautiful but also deeply connected to the cultural heritage of Goa. Whether it's the sloping roofs, large windows, laterite stone features, or the symbolic lion on the gate, each element is a testament to the rich history and vibrant culture of the region. For those who desire a home that is both a retreat and a reflection of Goan heritage, Vianaar offers an experience like no other.
